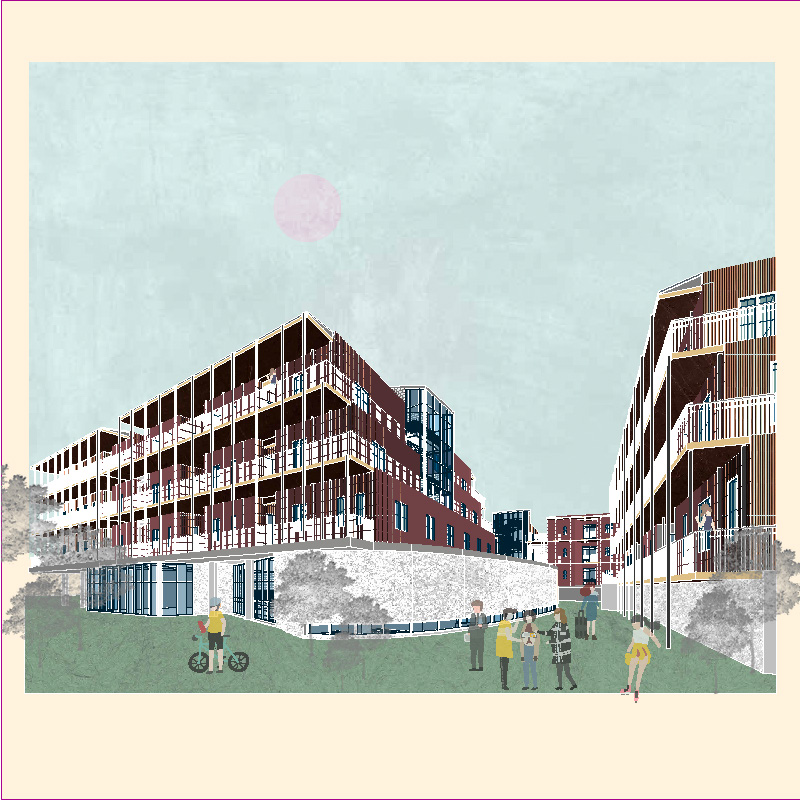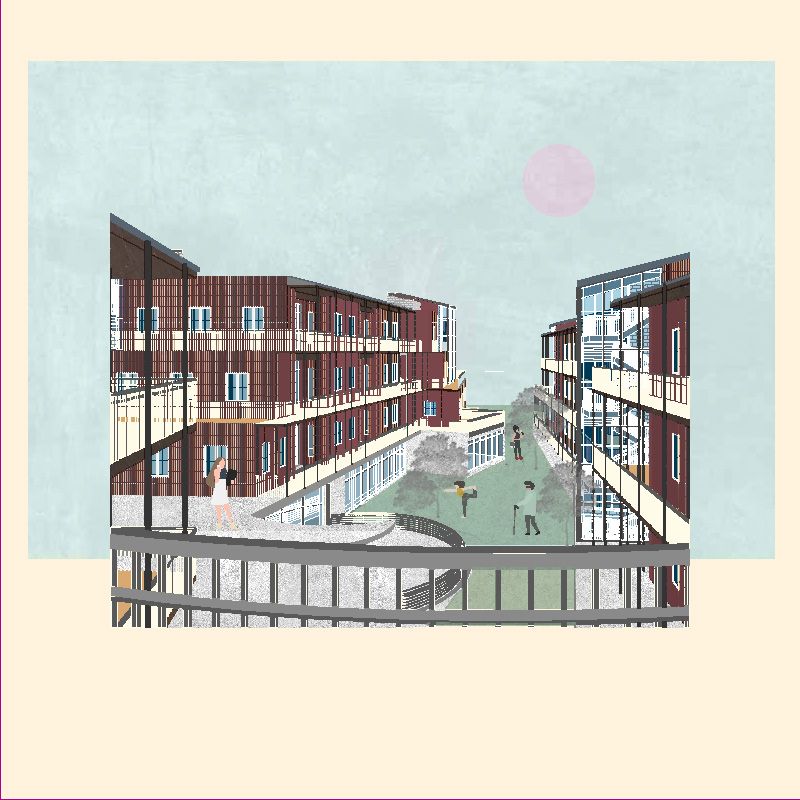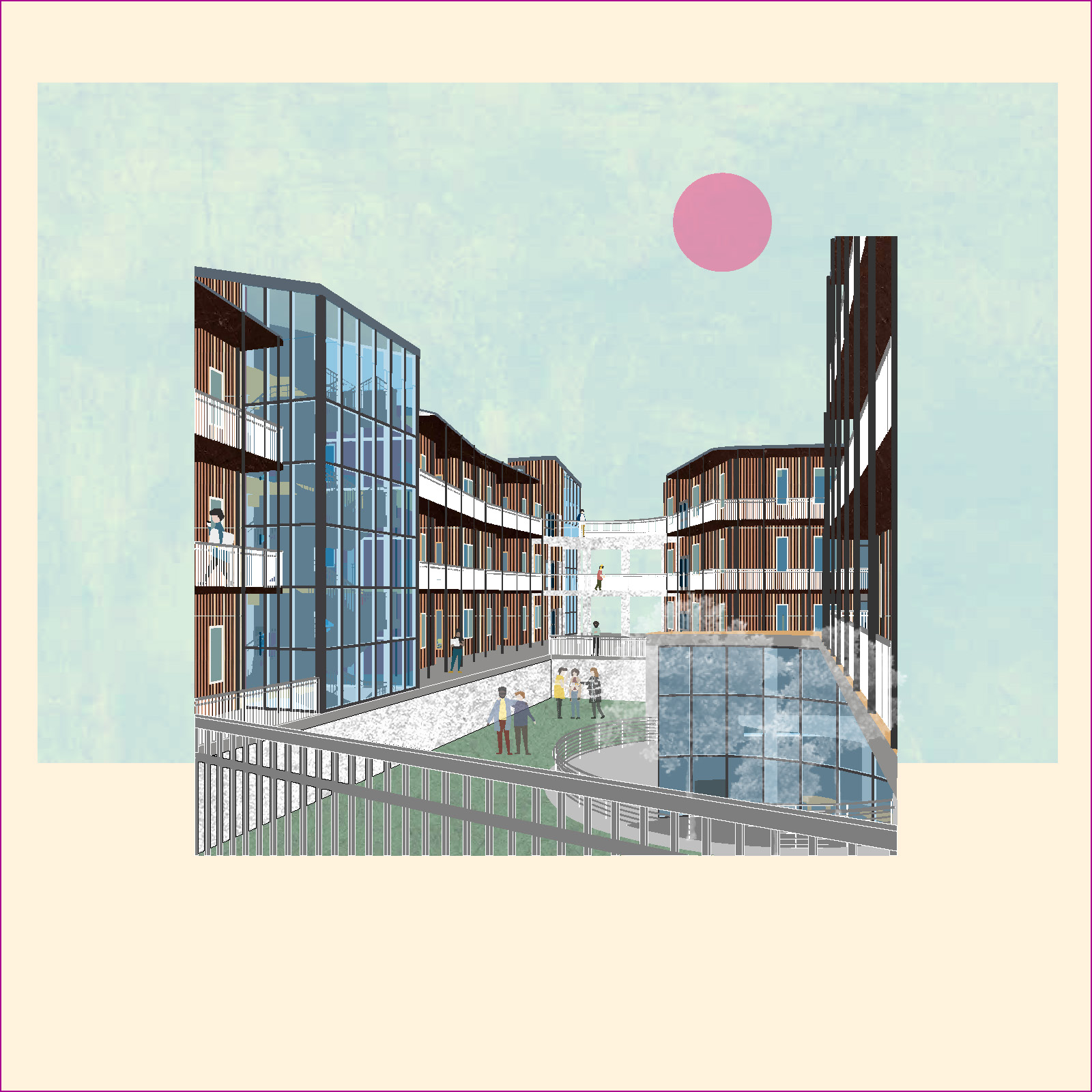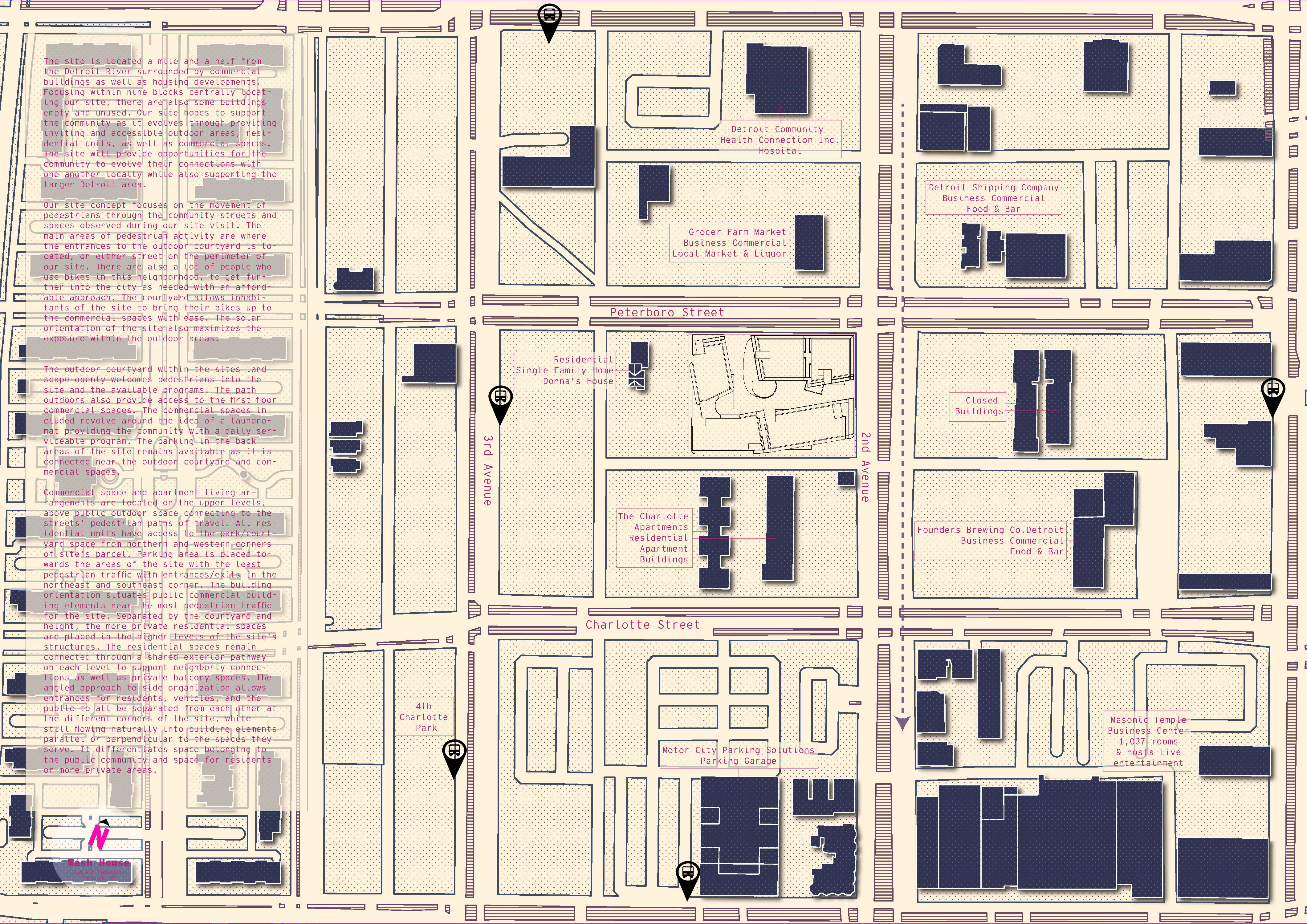Wash House
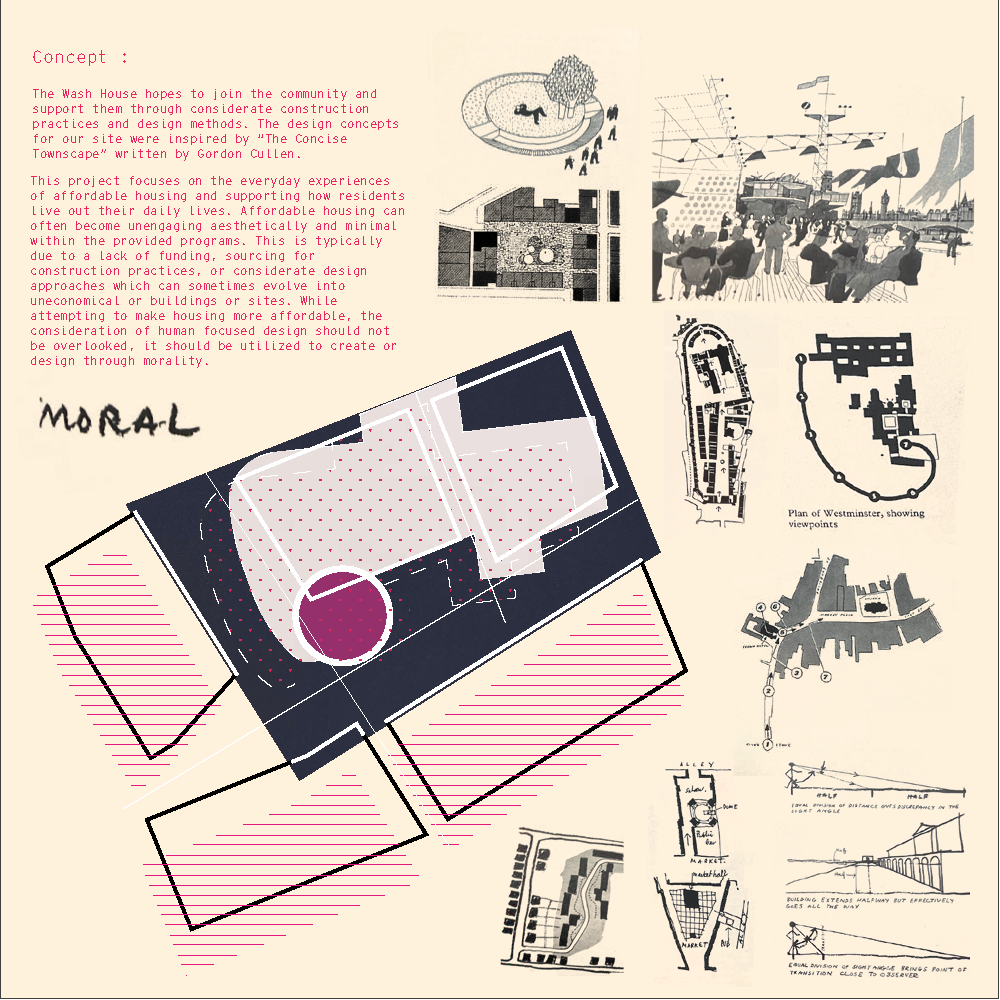
The Wash House hopes to join the community and support them through considerate construction practices and design methods. The design concepts for our site were inspired by “The Concise Townscape” written by Gordon Cullen. In his introduction, Cullen emphasizes how historically designers have overlooked “the speed of change” which then “prevents the environment organizers from settling down and learning by experience how to humanize raw material thrown at them.” (p.13) Considering the humanity for the residents within the design and construction of the spaces will support the individuals within the site as well as providing spaces for the community to connect while going about daily activities. To eliminate the humanly focused design trade-offs for our affordable housing, the site provides programmed spaces connected dynamically to support daily activities making them more enjoyable. “The process, be it’s in stomach or brain, is part of our human bondage” and how we “digest” our environment is critically important to consider within its design. “And so we have to make organizational changes in order that human scale can be brought into effective contact with the forces of development.” (p.13)
The site’s organizational programs include a grocery, café, and a laundry room. On the first floor is the grocery commercial space, providing the community with healthy food and opportunities for connection through the connected outdoor courtyard. The laundry space and café are connected subgrade, this evolved through the considerations of the waiting time for the wash machines and dryers. Residents and visitors can utilize the laundromat and then go to the café to wait for the machines. This design hopes to encourage connection for the community and the residents. There is a garden space providing views of trees and greenery while folding and using the space within the laundromat. The first floor commercial spaces are curving concrete and glass walls formed with deep contemplation regarding the “life of the community” and “pedestrian priority.” (p.123) The moral design approaches recognize how some inhabitants of the site will be familiar with the spaces, while others will see it as more “‘foreign’ territory” and will want to explore or move through the programs differently. The materiality of the buildings communicate to inhabitants of the site the separations between public and private spaces. The terra-cotta is placed on the private upper floors for the resident spaces, while the public commercial areas and parking garage are expressed through concrete and glass curtain wall systems. “Townscape is seeing here not as decoration, not as a style or a device for filling up empty spaces with cobbles: it is seen as the art of using raw materials- houses, trees, and roads- to create a lively and human scene.” (p.166) The Wash House designed site hopes to provide affordable housing which supports the community through morally thoughtful inclusions of daily life and human connection.
Fall 2022
![]()
![]()
![]()
![]()
![]()
![]()
![]()
![]()


